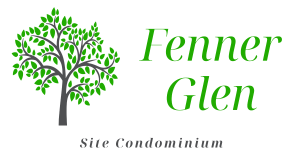Master Deed, Bylaws, and Amendments
- Master Deed (and Bylaws) – October 1997
- Drainage Easement – January 1998
Grants an easement to the association for maintenance of the storm drain which connects the neighborhood’s storm sewer with the drainage pond located west of the condominium. The easement runs from where Dykstra Rd. ends just west of Glen View Dr. and extends westward and then southward to the drainage pond.
- 1st Amendment – September 2003
- Terminated potential for future expansion of condominium southward along Bear Lake Drive via creation of a culdesac on Bear Lake Drive south of Bear Lake Court
- Added Units 69 – 72 to the “Condominium Subdivision Plan”
- Added restrictions to the maximum size of storage buildings (NOTE: This restriction was further modified by the 4th Amendment.)
- Added restrictions to the location and size of wood piles
- 2nd Amendment – July 2004
- Conversion of the culdesac on Bear Lake Drive from public ownership to private ownership. This resulted from a change in policy by Laketon Township (occuring sometime between the execution of the master deed and the execution of its first amendment) in which the township would no longer accept into the public domain any culdesac not already part of it.
- Added a “General Common Area” between units 70 and 71. This common area served to meet the requirement of Muskegon County for an easement between the southern end of the public portion of Bear Lake Road within the condominium and the intersecion of Bear Lake Road with Fenner Road outside the condominium. The purpose of the easement was to allow for a future expansion of the public water main within the condominium to the properties on Bear Lake Road south of Fenner Road and beyond.
- 3rd Amendment – March 2009
- Eliminated the general common area south of the Bear Lake Drive culdesac.
- With the property located south of sites 70 and 71 and north of Fenner Road (now known as “North Bear Lake Road”) being a private road having no affiliation with the Fenner Glen condominium, there was little value to this common area upon completion of the water main expansion. Hence, its elimination.
- Although the common area was now eliminated, there remained a requirement to maintain an easement for emergency ingress and egress for the condominium between units 70 and 71. This requirement was set to exist until such a time that an additional entrance be established to the condominium beyond the one located on Dykstra Road at the condominium’s eastern border.
- With the elimination of the common area and the requirement of an easement for emergency ingress and egress notwithstanding, there was a concomitant expansion of Units 70 and 71 into the eliminated area.
- 4th Amendment – June 2020
- Further modified the restrictions for storage buildings to have a maximum size of 200 square feet. This change essentially replaced the modifiations affecting storage buildings which were made in the 1st Amendment.
Association Rules (aka Occupancy Restrictions)
- Occupancy Restrictions
This document is pulled directly from the master deed and placed here simply for brevity and ease of access. Therefore, it should NOT be regarded as a comprehensive (or even up to date) list of our occupancy restrictions. Please be aware that amendments to the master deed can and do alter these restrictions. For a comprehensive list of all of our bylaws (including occupancy restrictions), please refer to the master deed and all of its amendments.
- Enforcement Policy – July 2019
- Application for Exterior Alteration
Residents who wish to make alterations within their condominium unit (aka parcel of land) and yet outside of their home (including the exterior surface of the home) will often need to request permission from the condominium association board prior to doing so. The “Application for Exterior Alteration” shall be used to make such a request. A few examples of alterations that would require prior authorization are:
- installation of a swimming pool
- adding a deck
- removing a tree
- changing the exterior color of the home
- … and many others.
Maps
- Plat Maps (a.k.a. the Condominium Subdivision Plan)
- Official Plat Maps
This PDF document contains 4 different maps which are used to cover the entire condominium. - Unofficial Plat Map
This map was created using the official plat maps. With the exception of the exclusion of some of the surveyor’s legend information, it contains the same information found in the official plat maps. Unlike the official plat maps which cover the neighborhood using 4 separate maps, this map displays the entire neighborhood in one large map. It’s available in 2 formats:
- Unit Numbers listed by Address
This document connects each Unit with is corresponding street address.
Meeting Minutes
2020 – 2029
Other Documents
- Original Disclosure Statement
This document was originally created as a requirement of the developer which created the condominium. Although some portions of this document have become irrelevant now that the developer is no longer involved, it still serves to provide a sound understanding as to the intended purpose and function of the condominium.
- Other Handbook Documents
When the condominium was being developed, all new residents received a 1 inch thick “handbook” which contained most of the documents listed elsewhere on this page. The other documents which are not listed above are now mostly irrelevent. However, they are made available here for historical reasons.








